511 Erie Avenue, Tampa, FL 33606
For Sale $4,295,000






























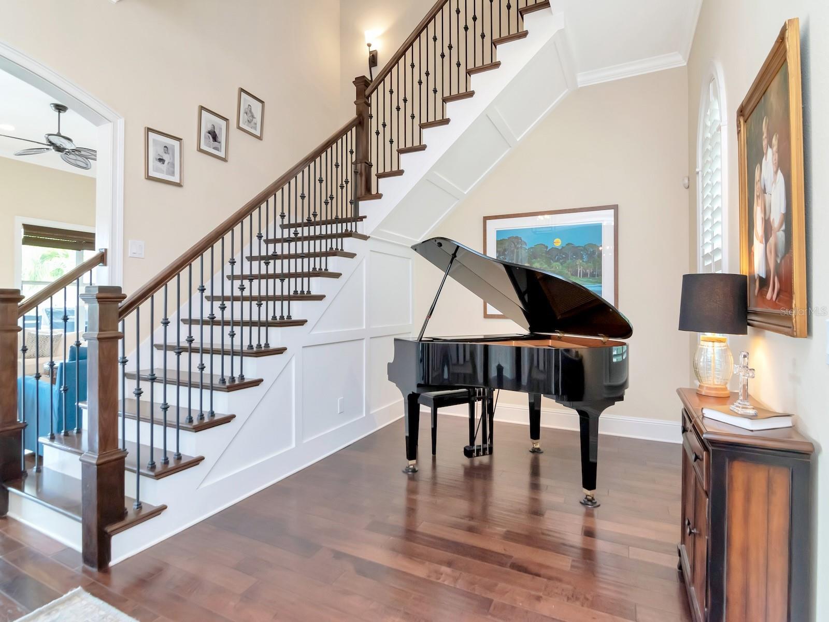

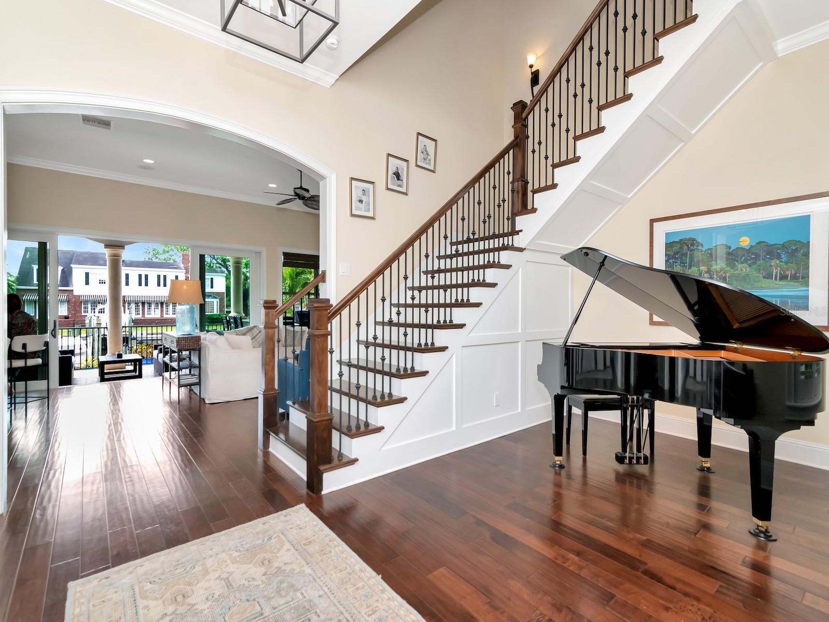







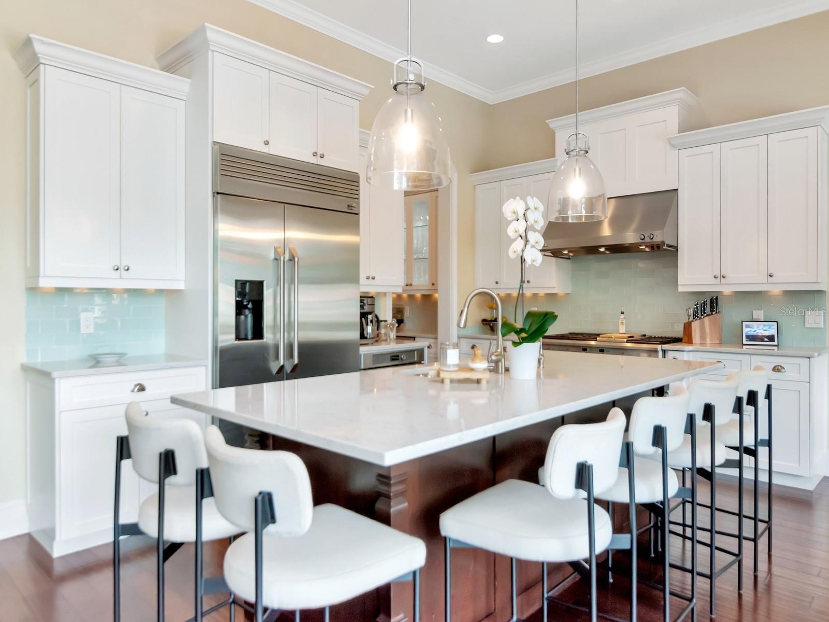




















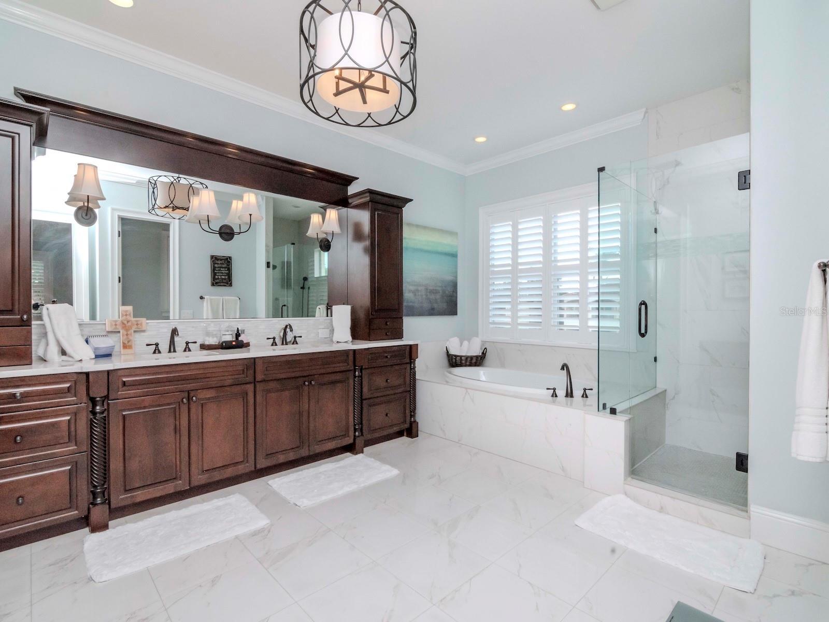





















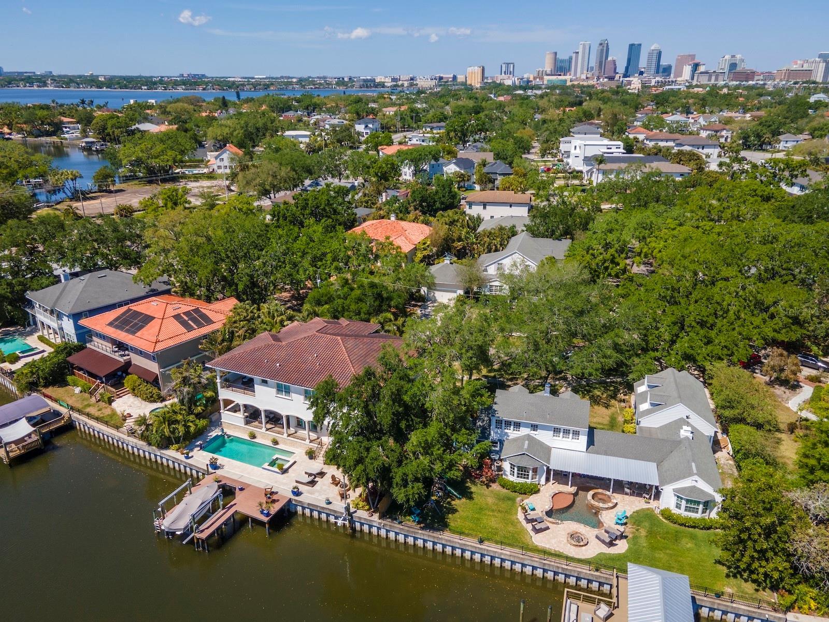
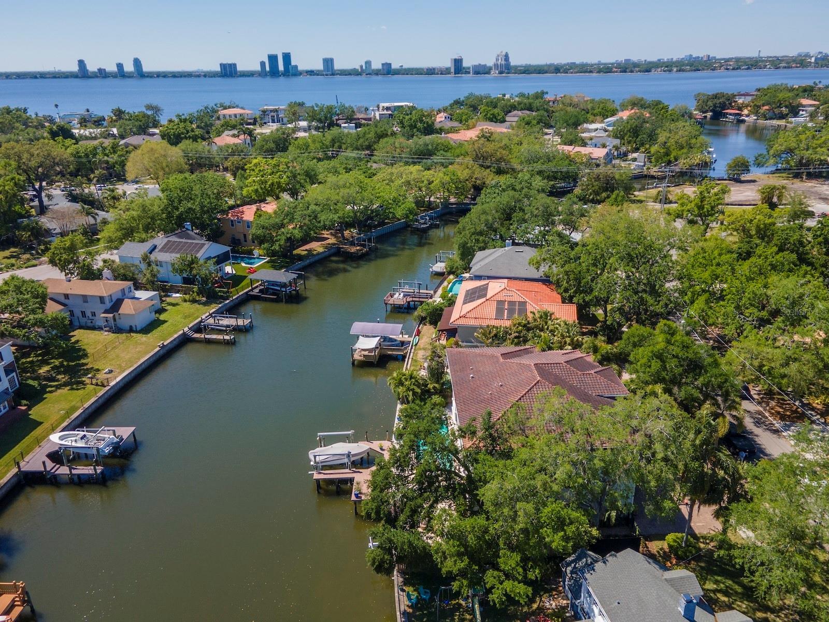








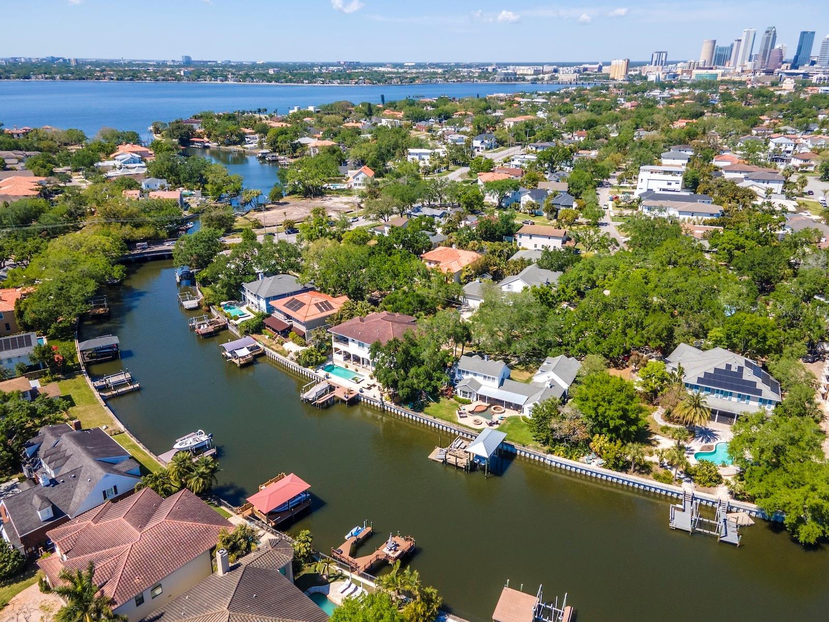





Property Details
Price: $4,295,000
Sq Ft: 4,718
($910 per sqft)
Bedrooms: 5
Bathrooms: 5
Partial Baths: 1
City:Tampa
County:Hillsborough
Type:Single Family Reside
Development:Davis Islands Pb10 Pg52 To 57
Subdivision:Davis Islands Pb10 Pg52 To 57
Acres:0.19
Virtual Tour/Floorplan:View
Year Built:2013
Listing Number:TB8367696
Status Code:A-Active
Taxes:$26,441.00
Tax Year: 2024
Garage:
2
Furnishings: Unfurnished
Pets Allowed: Yes
Calculate Your Payment
Equipment:
Built-In Oven
Cooktop
Dishwasher
Disposal
Ice Maker
Microwave
Range
Refrigerator
Water Filtration System
Water Softener
Interior Features:
Built-in Features
Ceiling Fans(s)
Crown Molding
High Ceilings
Kitchen/Family Room Combo
Open Floorplan
PrimaryBedroom Upstairs
Solid Wood Cabinets
Split Bedroom
Stone Counters
Vaulted Ceiling(s)
Walk-In Closet(s)
Window Treatments
Exterior Features:
Balcony
Irrigation System
Outdoor Grill
Outdoor Kitchen
Private Mailbox
Rain Gutters
Sidewalk
View:
Water
Waterfront Description:
Canal - Saltwater
Financial Information:
Taxes: $26,441.00
Tax Year: 2024
Room Dimensions:
Laundry: Inside, Laundry Room, Upp
School Information:
Elementary School: Gorrie-Hb
Middle School: Wilson-Hb
Junior High: Wilson-Hb
High School: Plant-Hb
Save Property
View Virtual Tour
Exquisite Waterfront Luxury on Prestigious Davis Islands! Welcome to 511 Erie Avenue, a breathtaking custom-built estate nestled in the heart of Davis Islands on one of the islands’ more established streets. Built in 2013, this exceptional residence has stood high and dry through two hurricanes, offering unparalleled craftsmanship, durability, and peace of mind. Situated on a wide, deep-water canal, this home is a boater’s paradise, providing effortless access to Tampa Bay. Designed with both elegance and function in mind, this luxury waterfront retreat boasts sprawling indoor and outdoor living spaces, state-of-the-art finishes, and spectacular water views. From the moment you step inside, you’ll be captivated by the grand foyer, soaring ceilings, and meticulously designed open-concept layout. The chef’s kitchen is an entertainer’s dream, featuring top-of-the-line appliances, custom cabinetry, and an oversized island. The iniviting living and dining areas are filled with natural light and provide the perfect setting for entertaining friends and family. The hurricane rated glass door system allows for a seamless flow to the outdoor oasis, complete with a resort-style heated pool and jacuzzi, covered lanai, outdoor kitchen and private dock —perfect for embracing Florida’s coveted waterfront lifestyle. The primary suite is a true sanctuary. You’ll enjoy both morning coffee as well as evening sunsets taking in the breathtaking water views from the bedroom’s private loggia. The primary’s spa-inspired bath is grand with a spacious shower and soaking tub, and is accompanies by two oversized walk-in closets. An additional three bedrooms are upstairs as well…all generously sized, and each with en-suite baths. An upstairs bonus room provides opportunity for a media room, gym or private home office. The 5th bedroom is on the first floor, giving your guests privacy from the rest of the home. Fish from your dock, watch the dolphins dance along your property and enjoy all that Tampa Bay waterfront living has to offer. Located on exclusive Davis Islands, with prime access to Tampa’s best dining, shopping, and entertainment, as well as top-rated schools, Tampa General Hospital, and a short commute to downtown Tampa and the airport.
MLS Area: 33606 - Tampa / Davis Island/University Of Tampa
Price per Square Feet: $910.34
Water: Public
Lot Desc.: Flood Insurance Required, Floodzone, City Limits, Landscaped, Level, Sidewalk, Paved
Construction: Block, Stucco
Date Listed: 2025-03-29 14:23:24
Pool: Yes
Pool Type: Heated, In Ground, Lighting, Tile
Private Spa: Yes
Furnished: Unfurnished
Windows: Double Pane Windows, Window Treatments, Wood Frames
Parking: Garage Door Opener, Oversized
Garage Spaces: 2
Flooring: Carpet, Ceramic Tile, Hardwood
Roof: Tile
Heating: Central, Electric
Cooling: Central Air
Pets: Yes
Sewer: Public Sewer
Listing Courtesy Of: Smith & Associates Real Estate
Mbbyrd@smithandassociates.com
Exquisite Waterfront Luxury on Prestigious Davis Islands! Welcome to 511 Erie Avenue, a breathtaking custom-built estate nestled in the heart of Davis Islands on one of the islands’ more established streets. Built in 2013, this exceptional residence has stood high and dry through two hurricanes, offering unparalleled craftsmanship, durability, and peace of mind. Situated on a wide, deep-water canal, this home is a boater’s paradise, providing effortless access to Tampa Bay. Designed with both elegance and function in mind, this luxury waterfront retreat boasts sprawling indoor and outdoor living spaces, state-of-the-art finishes, and spectacular water views. From the moment you step inside, you’ll be captivated by the grand foyer, soaring ceilings, and meticulously designed open-concept layout. The chef’s kitchen is an entertainer’s dream, featuring top-of-the-line appliances, custom cabinetry, and an oversized island. The iniviting living and dining areas are filled with natural light and provide the perfect setting for entertaining friends and family. The hurricane rated glass door system allows for a seamless flow to the outdoor oasis, complete with a resort-style heated pool and jacuzzi, covered lanai, outdoor kitchen and private dock —perfect for embracing Florida’s coveted waterfront lifestyle. The primary suite is a true sanctuary. You’ll enjoy both morning coffee as well as evening sunsets taking in the breathtaking water views from the bedroom’s private loggia. The primary’s spa-inspired bath is grand with a spacious shower and soaking tub, and is accompanies by two oversized walk-in closets. An additional three bedrooms are upstairs as well…all generously sized, and each with en-suite baths. An upstairs bonus room provides opportunity for a media room, gym or private home office. The 5th bedroom is on the first floor, giving your guests privacy from the rest of the home. Fish from your dock, watch the dolphins dance along your property and enjoy all that Tampa Bay waterfront living has to offer. Located on exclusive Davis Islands, with prime access to Tampa’s best dining, shopping, and entertainment, as well as top-rated schools, Tampa General Hospital, and a short commute to downtown Tampa and the airport.
Share Property
Additional Information:
MLS Area: 33606 - Tampa / Davis Island/University Of Tampa
Price per Square Feet: $910.34
Water: Public
Lot Desc.: Flood Insurance Required, Floodzone, City Limits, Landscaped, Level, Sidewalk, Paved
Construction: Block, Stucco
Date Listed: 2025-03-29 14:23:24
Pool: Yes
Pool Type: Heated, In Ground, Lighting, Tile
Private Spa: Yes
Furnished: Unfurnished
Windows: Double Pane Windows, Window Treatments, Wood Frames
Parking: Garage Door Opener, Oversized
Garage Spaces: 2
Flooring: Carpet, Ceramic Tile, Hardwood
Roof: Tile
Heating: Central, Electric
Cooling: Central Air
Pets: Yes
Sewer: Public Sewer
Map of 511 Erie Avenue, Tampa, FL 33606
Listing Courtesy Of: Smith & Associates Real Estate
Mbbyrd@smithandassociates.com