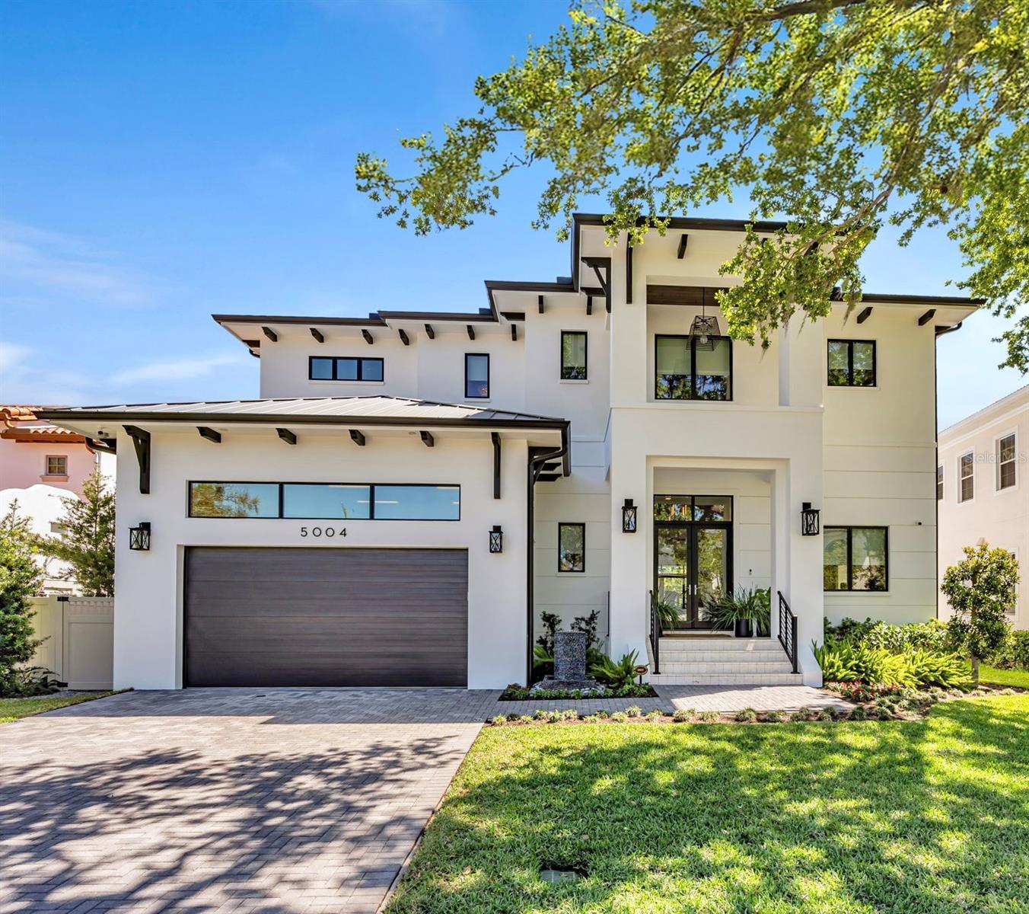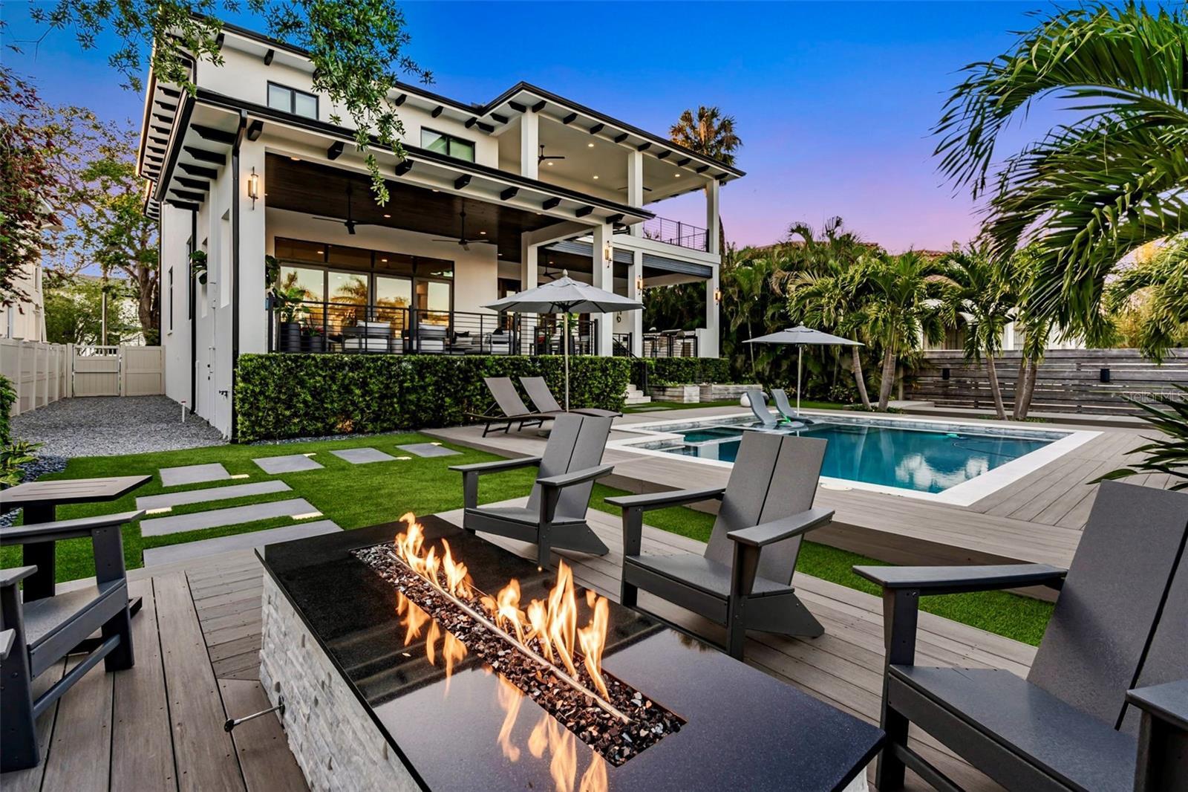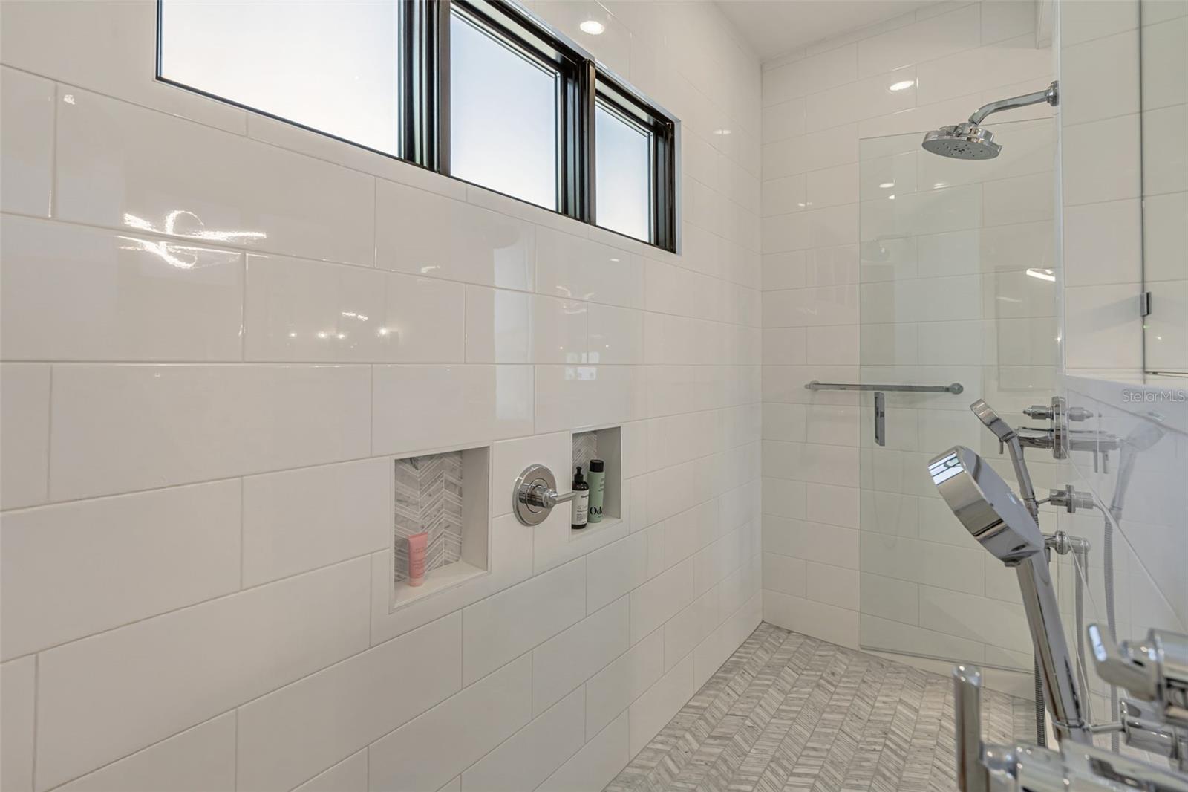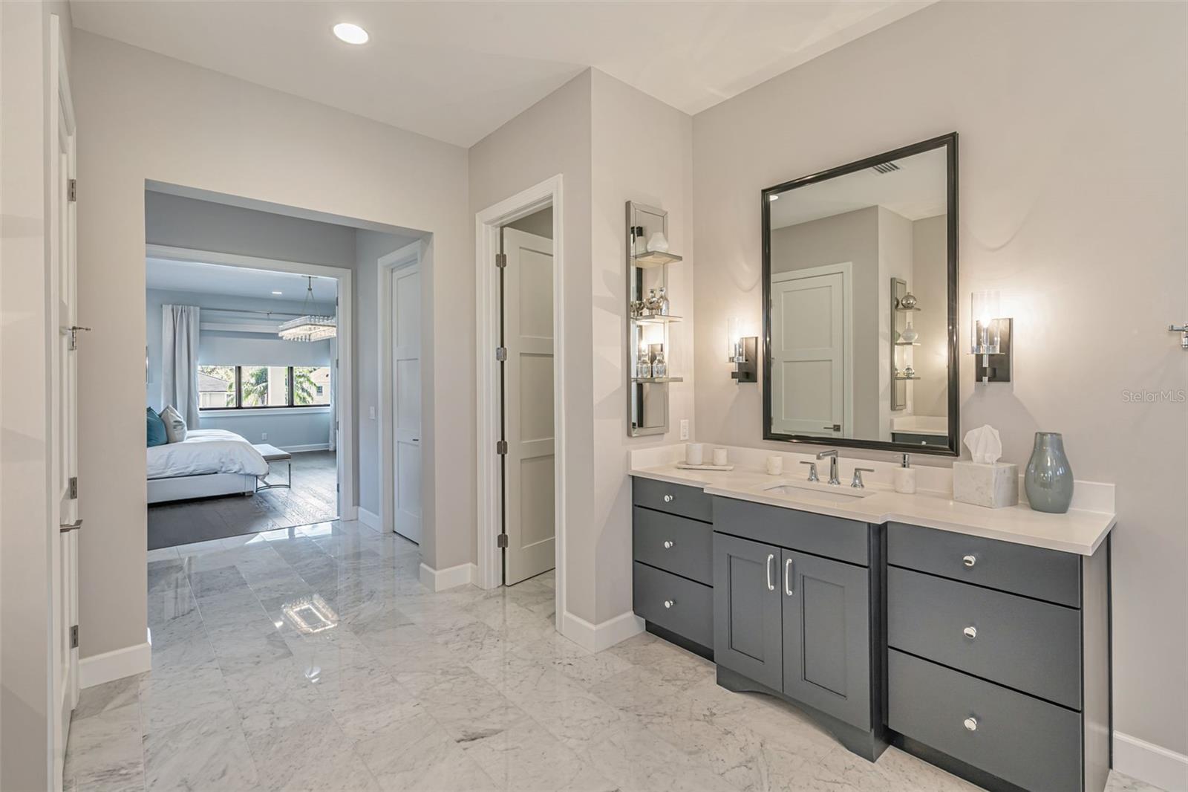5004 The Riviera S, Tampa, FL 33609
For Sale $6,775,000

































































































Property Details
Price: $6,775,000
Sq Ft: 5,887
($1,151 per sqft)
Bedrooms: 5
Bathrooms: 6
Partial Baths: 1
City:Tampa
County:Hillsborough
Type:Single Family Reside
Development:Beach Park
Subdivision:Beach Park
Acres:0.26
Virtual Tour/Floorplan:View
Year Built:2019
Listing Number:TB8349855
Status Code:A-Active
Taxes:$48.00
Tax Year: 2024
Garage:
2
Furnishings: Negotiable
Pets Allowed: Yes
Calculate Your Payment
Equipment:
Bar Fridge
Dishwasher
Disposal
Dryer
Ice Maker
Microwave
Range Hood
Refrigerator
Tankless Water Heater
Washer
Water Filtration System
Wine Refrigerator
Interior Features:
Built-in Features
Cathedral Ceiling(s)
Ceiling Fans(s)
Elevator
High Ceilings
Kitchen/Family Room Combo
Living Room/Dining Room Combo
Open Floorplan
PrimaryBedroom Upstairs
Solid Surface Counters
Solid Wood Cabinets
Split Bedroom
Stone Counters
Thermostat
Vaulted Ceiling(s)
Walk-In Closet(s)
Wet Bar
Window Treatments
Exterior Features:
Balcony
Irrigation System
Outdoor Grill
Outdoor Kitchen
Private Mailbox
Rain Gutters
Sidewalk
Sliding Doors
View:
Pool
Water
Waterfront Description:
Canal - Saltwater
Financial Information:
Taxes: $48.00
Tax Year: 2024
HOA Fee 1: $350.00
HOA Frequency 1: Annually
Condo Fee Frequency: Annually
Room Dimensions:
Laundry: Inside, Laundry Room, Upp
School Information:
Elementary School: Grady-Hb
Middle School: Coleman-Hb
Junior High: Coleman-Hb
High School: Plant-Hb
Save Property
View Virtual Tour
Welcome to this Beach Park waterfront masterpiece where timeless elegance meets modern luxury. This custom built estate offers 5 bedrooms, 6.5 baths and nearly 5,900 square feet of thoughtfully designed living space, perfectly positioned to capture the essence of refined Florida living. Step outside to your private resort, where a heated pool with spa and sun shelf invites endless days of relaxation beneath the sun. A spacious covered lanai, accented with rich wood ceiling details, features a fully equipped summer kitchen and a natural gas fireplace - an idyllic setting for al fresco dining and effortless outdoor entertaining. Just beyond the pool area features composite decking leading to the covered boat dock, equipped with a 16,000 lb boat lift and separate double jet ski lift. Enjoy your outdoor beverage by the natural gas fire table creating the perfect ambience as the sun sets over the water. Inside, an open concept layout featuring 12 soaring ceilings seamlessly connects the chefs kitchen, featuring Sub-Zero and Wolf appliances, centered around a grand island, with the living and dining areas, all bathed in natural light. Just off the kitchen, a spacious prep kitchen offers ample counter space and storage for the most discerning host. For the wine connoisseur, a climate controlled wine cellar custom built by Genuwine Cellars holds up to 1,400 bottles, a stunning centerpiece designed for showcasing and collecting. Each of the 5 en-suite bedrooms is a private retreat, offering luxurious finishes and spa like baths. The primary suite is a sanctuary unto itself, with a serene sitting area both indoors and on a private balcony overlooking the water. The spa-inspired primary bath features a soaking tub, a generously sized walk in shower with multiple shower heads and dual walk in closets, blending tranquility with sophisticated functionality. An elevator adds ease and elegance to daily living, while every corner of this home has been crafted with attention to detail and an eye for quality. This South Tampa home is just minutes away from TPA airport, Hyde Park and downtown Tampa. This is more than a residence-it’s a lifestyle of waterfront luxury, where everyday feels like a getaway!
MLS Area: 33609 - Tampa / Palma Ceia
Price per Square Feet: $1,150.84
Total Floors: 2
Water: Public
Lot Desc.: Flood Insurance Required, Landscaped, Oversized Lot, Sidewalk, Paved
Construction: Block, Concrete, Stucco
Date Listed: 2025-03-24 20:56:29
Pool: Yes
Pool Type: Gunite, In Ground
Private Spa: Yes
Furnished: Negotiable
Windows: Blinds, Storm Window(S), Window Treatments
Parking: Driveway, Garage Door Opener, Ground Level
Garage Spaces: 2
Flooring: Ceramic Tile, Tile, Wood
Roof: Metal, Shingle
Heating: Central, Electric
Cooling: Central Air
Pets: Yes
Sewer: Public Sewer
Listing Courtesy Of: Coldwell Banker Realty
Kathleen.Hernandez2@gmail.com
Welcome to this Beach Park waterfront masterpiece where timeless elegance meets modern luxury. This custom built estate offers 5 bedrooms, 6.5 baths and nearly 5,900 square feet of thoughtfully designed living space, perfectly positioned to capture the essence of refined Florida living. Step outside to your private resort, where a heated pool with spa and sun shelf invites endless days of relaxation beneath the sun. A spacious covered lanai, accented with rich wood ceiling details, features a fully equipped summer kitchen and a natural gas fireplace - an idyllic setting for al fresco dining and effortless outdoor entertaining. Just beyond the pool area features composite decking leading to the covered boat dock, equipped with a 16,000 lb boat lift and separate double jet ski lift. Enjoy your outdoor beverage by the natural gas fire table creating the perfect ambience as the sun sets over the water. Inside, an open concept layout featuring 12 soaring ceilings seamlessly connects the chefs kitchen, featuring Sub-Zero and Wolf appliances, centered around a grand island, with the living and dining areas, all bathed in natural light. Just off the kitchen, a spacious prep kitchen offers ample counter space and storage for the most discerning host. For the wine connoisseur, a climate controlled wine cellar custom built by Genuwine Cellars holds up to 1,400 bottles, a stunning centerpiece designed for showcasing and collecting. Each of the 5 en-suite bedrooms is a private retreat, offering luxurious finishes and spa like baths. The primary suite is a sanctuary unto itself, with a serene sitting area both indoors and on a private balcony overlooking the water. The spa-inspired primary bath features a soaking tub, a generously sized walk in shower with multiple shower heads and dual walk in closets, blending tranquility with sophisticated functionality. An elevator adds ease and elegance to daily living, while every corner of this home has been crafted with attention to detail and an eye for quality. This South Tampa home is just minutes away from TPA airport, Hyde Park and downtown Tampa. This is more than a residence-it’s a lifestyle of waterfront luxury, where everyday feels like a getaway!
Share Property
Additional Information:
MLS Area: 33609 - Tampa / Palma Ceia
Price per Square Feet: $1,150.84
Total Floors: 2
Water: Public
Lot Desc.: Flood Insurance Required, Landscaped, Oversized Lot, Sidewalk, Paved
Construction: Block, Concrete, Stucco
Date Listed: 2025-03-24 20:56:29
Pool: Yes
Pool Type: Gunite, In Ground
Private Spa: Yes
Furnished: Negotiable
Windows: Blinds, Storm Window(S), Window Treatments
Parking: Driveway, Garage Door Opener, Ground Level
Garage Spaces: 2
Flooring: Ceramic Tile, Tile, Wood
Roof: Metal, Shingle
Heating: Central, Electric
Cooling: Central Air
Pets: Yes
Sewer: Public Sewer
Map of 5004 The Riviera S, Tampa, FL 33609
Listing Courtesy Of: Coldwell Banker Realty
Kathleen.Hernandez2@gmail.com